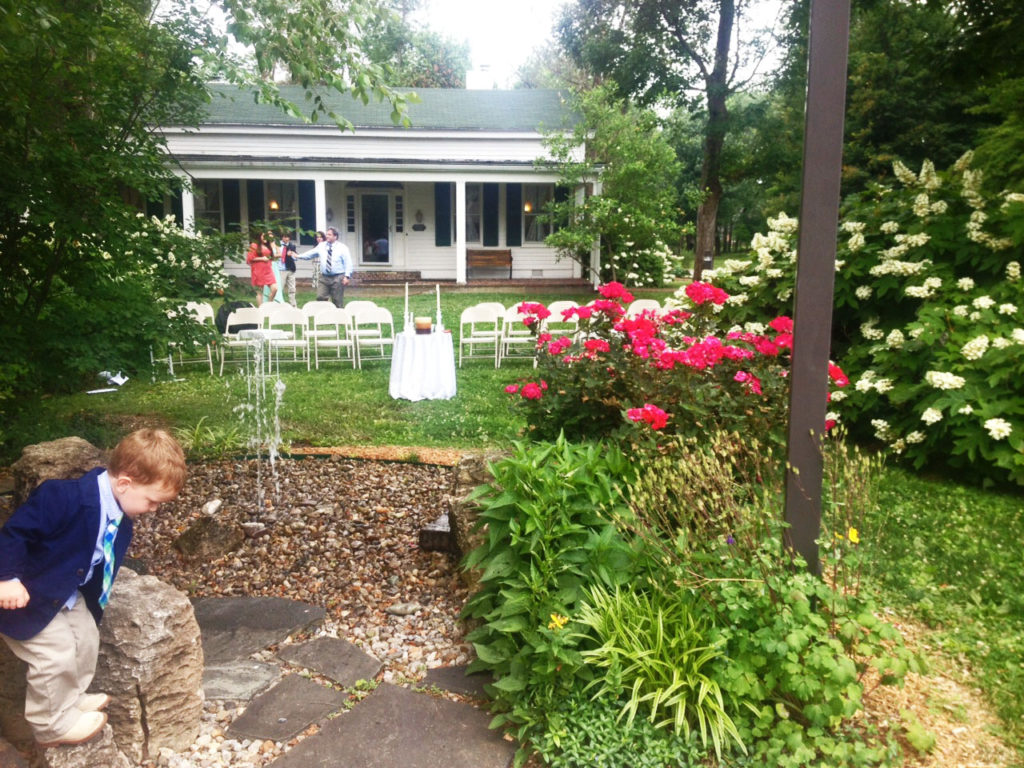Venue Image Gallery
Available Spaces
Hearth Room-Business Center
- 816 Sq. Feet (34’ x 24’)
- Occupancy up to 40 people
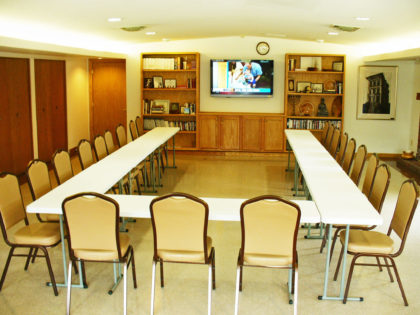
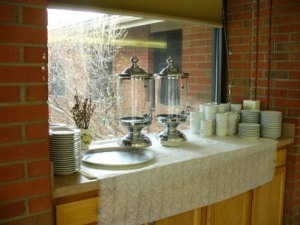
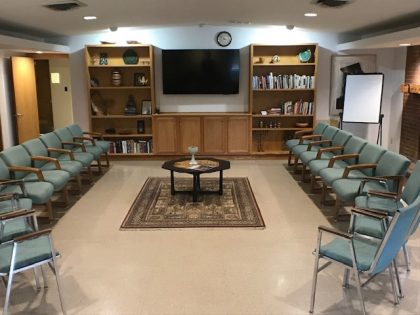
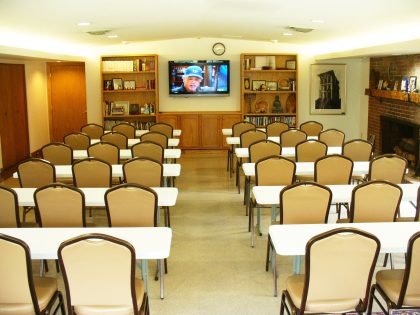
Weston Hall
- 1224 Sq. Feet (34’ x 36’)
- Occupancy: Table seating – 115 people
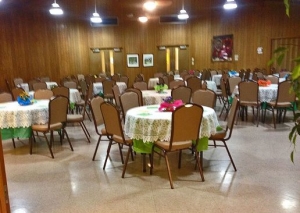
Farmhouse
Occupancy up to 35
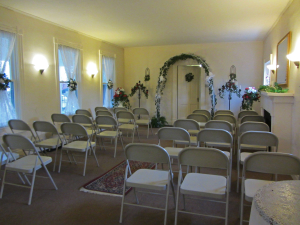
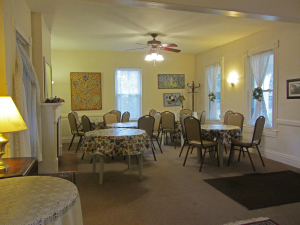
Sanctuary
- Maximum occupancy 200 (overflow may be seated in adjacent Welcoming Space)
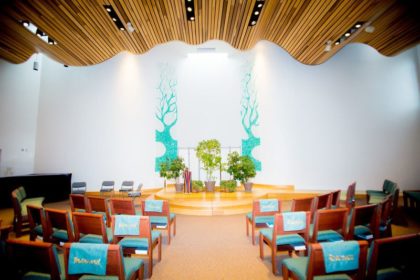
Welcoming Space
- 1480 Sq. Feet (37’ x 40’)
- Occupancy: table seating – 100 people
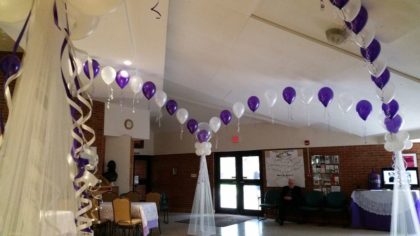
Labyrinth
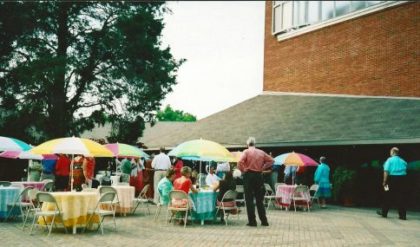
Outdoor Garden Area (of several)
Interested in renting our space? Contact Ellen at “Eventective“

